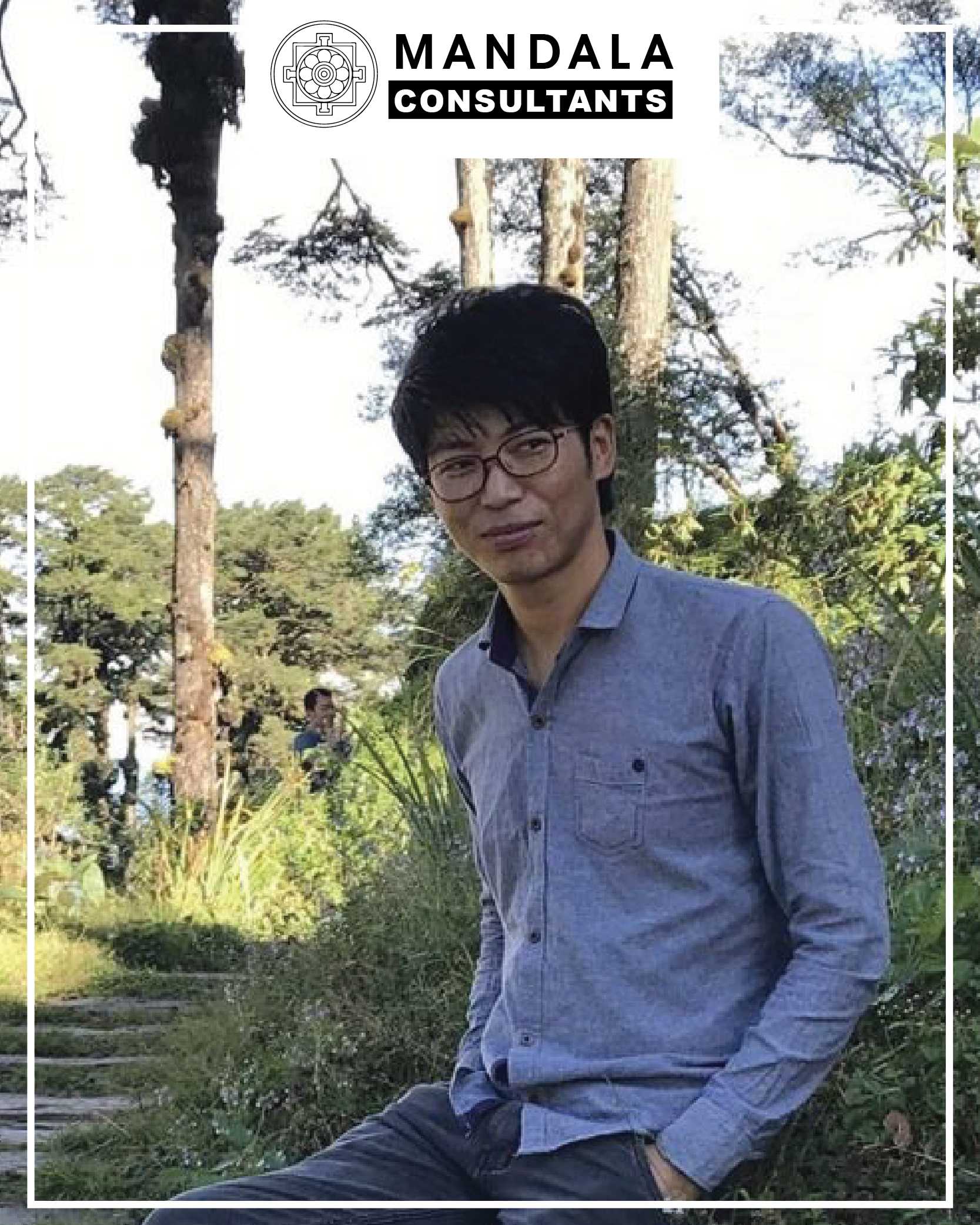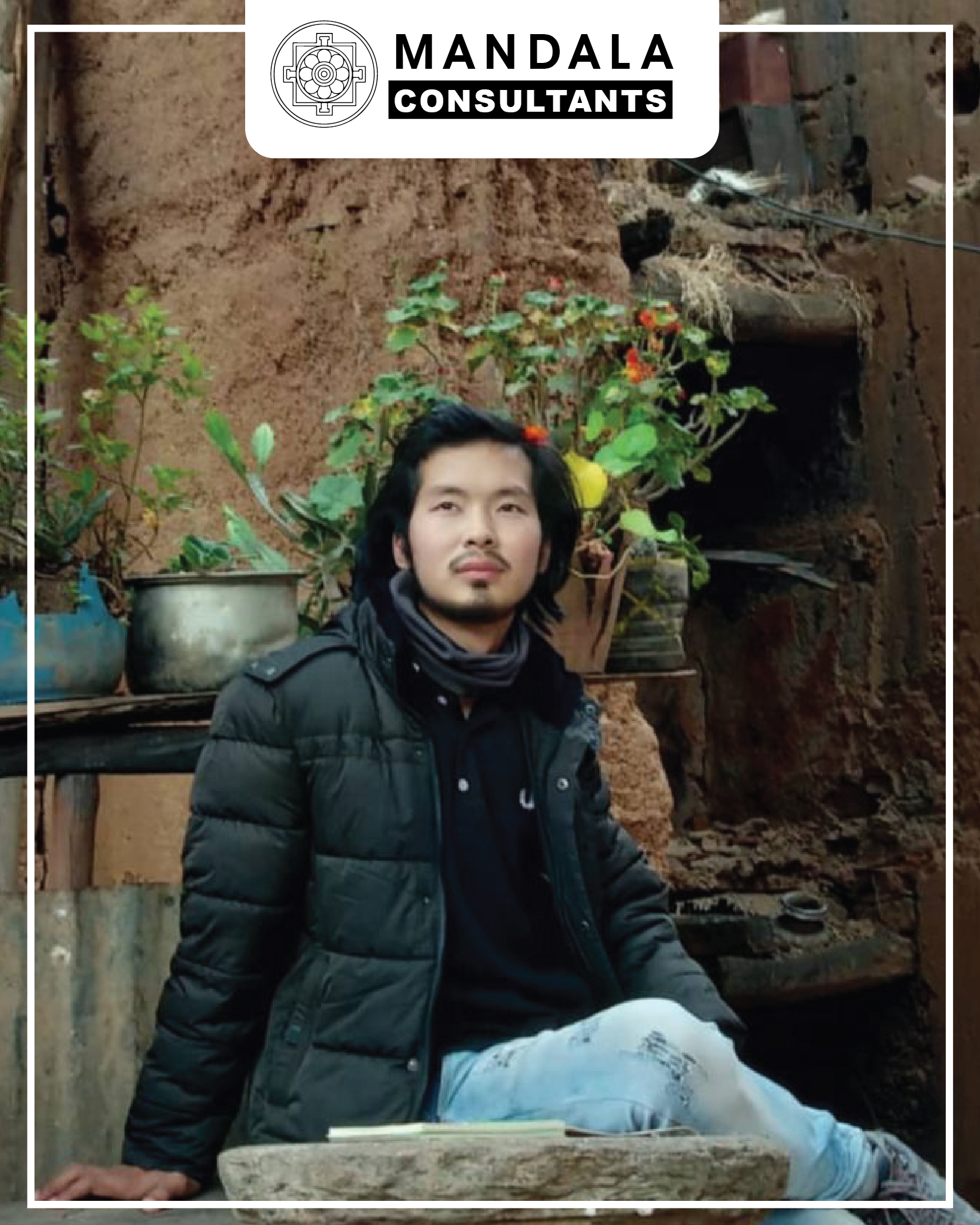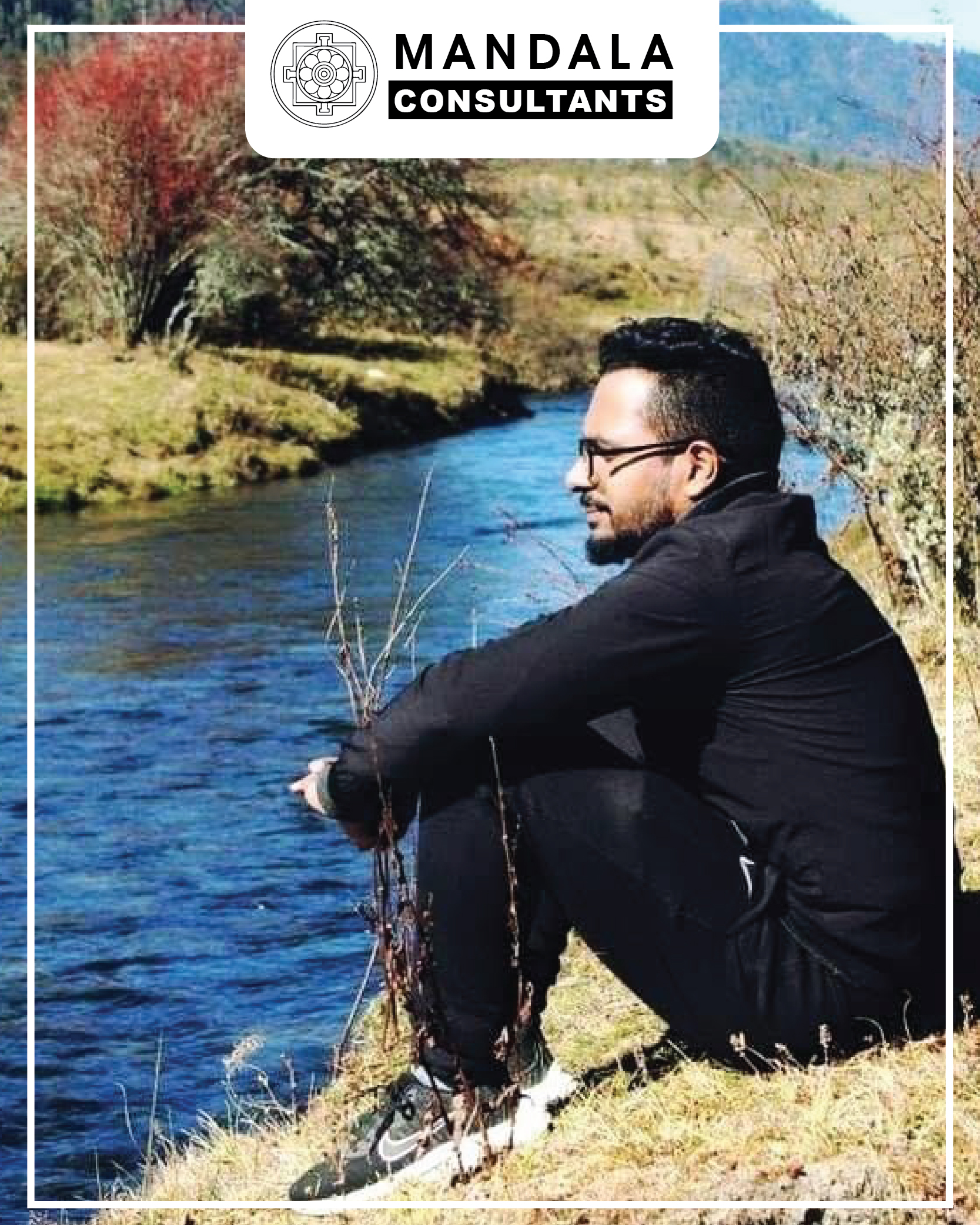OUR PROJECTS
BUNGALOW
- Project: Family Bungalow
- Plinth Area : 1390 sq.ft
- Plot Area : 17 Decimal
- Design Year : 2022
- Status : Construction Completed
- Location : Paro, Bhutan
Project Experience: The bungalow seats on plot with slope over-looking beautiful Paro valley. In order to minimize the cost of excavation and avoid the need for construction huge retaining walls, the structure has been separated in two levels. The lower level houses living room, dinning, kitchen toilet and garage. The lower level is connected to upper level using straight staircase. The upper level houses two bedrooms, one choesam (altar room) and terrace. All the rooms face beautiful view of Paro valley.
- Project: Family Bungalow
- Design Year : 2022
- Status : Construction Completed (2023)
- Location : Thimphu, Bhutan
Project Experience: The bungalow sits on terrain with a gentle slope facing the valley below. The design was prepared with the consideration to face the living room and bedrooms towards the valley and bring in beautiful views inside. Living room and kitchen with dinning flows into each other but at the same time has been separated with steps keeping in mind the topography of the site. The house has a unique corridor that is separated into two levels. The corridor space is illuminiated using sky light and it really gives experiential quality to the space. The corridor of this house doesn’t feel like a corridor at all.
- Project : Family Bungalow
- Plinth Area : 1700 sq.ft
- Design Year : 2021
- Status : Designs and Drawing Completed
- Location : Thimphu, Bhutan
Project Experience: Client wanted a simple and interesting bungalow that showcases both modern and traditional ideas. The house has a modern massing with elaborated use of traditional features on façade. The house consists of 3 bedrooms, 1 choesam and 1 living dinning and kitchen. The house is oriented in such a way that the living room faces towards the most pleasing view. The activities of living spaces can further be extended onto out-door spaces.






















 Deatils of Karma Cheda Electrical Engineer Required
Deatils of Karma Cheda Electrical Engineer Required Details of Vishal Chuwan Civil Engineer
Details of Vishal Chuwan Civil Engineer Namgay Dorji is an accomplished architect with a passion for creating innovative and sustainable structures that push the boundaries of design. He is known for his ability to blend traditional Bhutanese architectural elements with modern construction techniques, creating a unique and harmonious aesthetic. His portfolio includes a diverse range of projects from residential homes to large-scale commercial buildings. Namgay’s dedication to sustainability is evident in all of his projects, as he incorporates green building techniques and materials to reduce the environmental impact of his structures. He has a deep understanding of the local climate and culture, and his designs reflect this by making the most of natural light and ventilation, and incorporating traditional elements such as rammed earth walls and sloping roofs. Namgay’s attention to detail is unmatched, and he is known for his ability to work closely with clients to understand their needs and create a space that exceeds their expectations. He is a master at balancing function and aesthetics, and his buildings are not only beautiful, but also highly functional and efficient.
Namgay Dorji is an accomplished architect with a passion for creating innovative and sustainable structures that push the boundaries of design. He is known for his ability to blend traditional Bhutanese architectural elements with modern construction techniques, creating a unique and harmonious aesthetic. His portfolio includes a diverse range of projects from residential homes to large-scale commercial buildings. Namgay’s dedication to sustainability is evident in all of his projects, as he incorporates green building techniques and materials to reduce the environmental impact of his structures. He has a deep understanding of the local climate and culture, and his designs reflect this by making the most of natural light and ventilation, and incorporating traditional elements such as rammed earth walls and sloping roofs. Namgay’s attention to detail is unmatched, and he is known for his ability to work closely with clients to understand their needs and create a space that exceeds their expectations. He is a master at balancing function and aesthetics, and his buildings are not only beautiful, but also highly functional and efficient. Nima Dorji is a rising star at Mandala Consultants, an architectural firm known for its innovative and sustainable designs. As an architect, Nima is known for his ability to bring traditional Bhutanese elements into his designs while also incorporating modern construction techniques. He has a diverse portfolio, including both residential and commercial projects. Nima’s dedication to sustainability is evident in all of his work, as he is committed to using green building techniques and materials to reduce the environmental impact of his structures. He has a deep understanding of the local climate and culture, and this knowledge is reflected in the way he designs buildings that make the most of natural light and ventilation. Nima’s eye for detail is unparalleled, and he is known for working closely with clients to understand their needs and create spaces that exceed their expectations. He is an expert in balancing function and aesthetics, resulting in buildings that are not only beautiful but also highly functional and efficient. At Mandala Consultants, Nima’s unique approach to design and his commitment to sustainability have made him a valuable asset to the team. His work has been recognized and awarded by several architectural organizations and he is a sought-after speaker at industry events.
Nima Dorji is a rising star at Mandala Consultants, an architectural firm known for its innovative and sustainable designs. As an architect, Nima is known for his ability to bring traditional Bhutanese elements into his designs while also incorporating modern construction techniques. He has a diverse portfolio, including both residential and commercial projects. Nima’s dedication to sustainability is evident in all of his work, as he is committed to using green building techniques and materials to reduce the environmental impact of his structures. He has a deep understanding of the local climate and culture, and this knowledge is reflected in the way he designs buildings that make the most of natural light and ventilation. Nima’s eye for detail is unparalleled, and he is known for working closely with clients to understand their needs and create spaces that exceed their expectations. He is an expert in balancing function and aesthetics, resulting in buildings that are not only beautiful but also highly functional and efficient. At Mandala Consultants, Nima’s unique approach to design and his commitment to sustainability have made him a valuable asset to the team. His work has been recognized and awarded by several architectural organizations and he is a sought-after speaker at industry events. Bijay Khandal is the founder and lead architect at Mandala Consultants, a highly respected architectural firm known for its innovative and sustainable designs. With over a decade of experience in the industry, Bijay is considered one of the most talented architects in the country. He is known for his ability to create buildings that seamlessly blend form and function, while also incorporating traditional and cultural elements into his designs. Bijay’s passion for sustainability is evident in all of his projects, and he has a reputation for incorporating green building techniques and materials that reduce the environmental impact of his structures. He has a deep understanding of local climate and culture and his designs reflect this by making the most of natural light and ventilation, and incorporating traditional elements such as rammed earth walls and sloping roofs. With his unique approach to design, Bijay has been able to create buildings that stand out for their beauty, functionality, and efficiency. His designs have been recognized and awarded by several architectural organizations and have been featured in architectural publications worldwide. He is also a sought-after speaker at industry events, sharing his knowledge and experience with fellow architects and designers. Mandala Consultants is a company that values the importance of design, sustainability, and community and Bijay’s leadership and vision have been instrumental in creating a team that delivers outstanding results and is committed to creating positive impact to the society and environment.
Bijay Khandal is the founder and lead architect at Mandala Consultants, a highly respected architectural firm known for its innovative and sustainable designs. With over a decade of experience in the industry, Bijay is considered one of the most talented architects in the country. He is known for his ability to create buildings that seamlessly blend form and function, while also incorporating traditional and cultural elements into his designs. Bijay’s passion for sustainability is evident in all of his projects, and he has a reputation for incorporating green building techniques and materials that reduce the environmental impact of his structures. He has a deep understanding of local climate and culture and his designs reflect this by making the most of natural light and ventilation, and incorporating traditional elements such as rammed earth walls and sloping roofs. With his unique approach to design, Bijay has been able to create buildings that stand out for their beauty, functionality, and efficiency. His designs have been recognized and awarded by several architectural organizations and have been featured in architectural publications worldwide. He is also a sought-after speaker at industry events, sharing his knowledge and experience with fellow architects and designers. Mandala Consultants is a company that values the importance of design, sustainability, and community and Bijay’s leadership and vision have been instrumental in creating a team that delivers outstanding results and is committed to creating positive impact to the society and environment.