OUR PROJECTS
MIXED USE BUILDING
- Project : B+G+4 Mixed Use Building
- Design Year : 2023
- Status : Under-Construction
- Location : Thimphu, Bhutan
Project Description: The basement floor consists of parking, ground floor and first floor as commercial space and the upper floors house residential units. The building showcase blend of traditional and modern architecture.
- Project : Stilt+G+3 Mixed Use Building
- Plinth Area : 2890 sq.ft
- Plot Area : 12.9 Decimal
- Design Year : 2022
- Status : Under-Construction
- Location : Thimphu, Bhutan
Project Experience : The entry to the building is marked by a double height space that is connected to the first floor by a single flight staircase and gallery. The ground floor consists of commercial spaces with office space on the first floor. The gallery that faces south allows for people to carry out office works outside their normal office cubicles. Second floor houses 4 apartment units ( two 2BHK + two studio apartments ) for rental. Third floor consists of the owner’s residence. Access to commercial and residential unit is provided by means of different staircases.




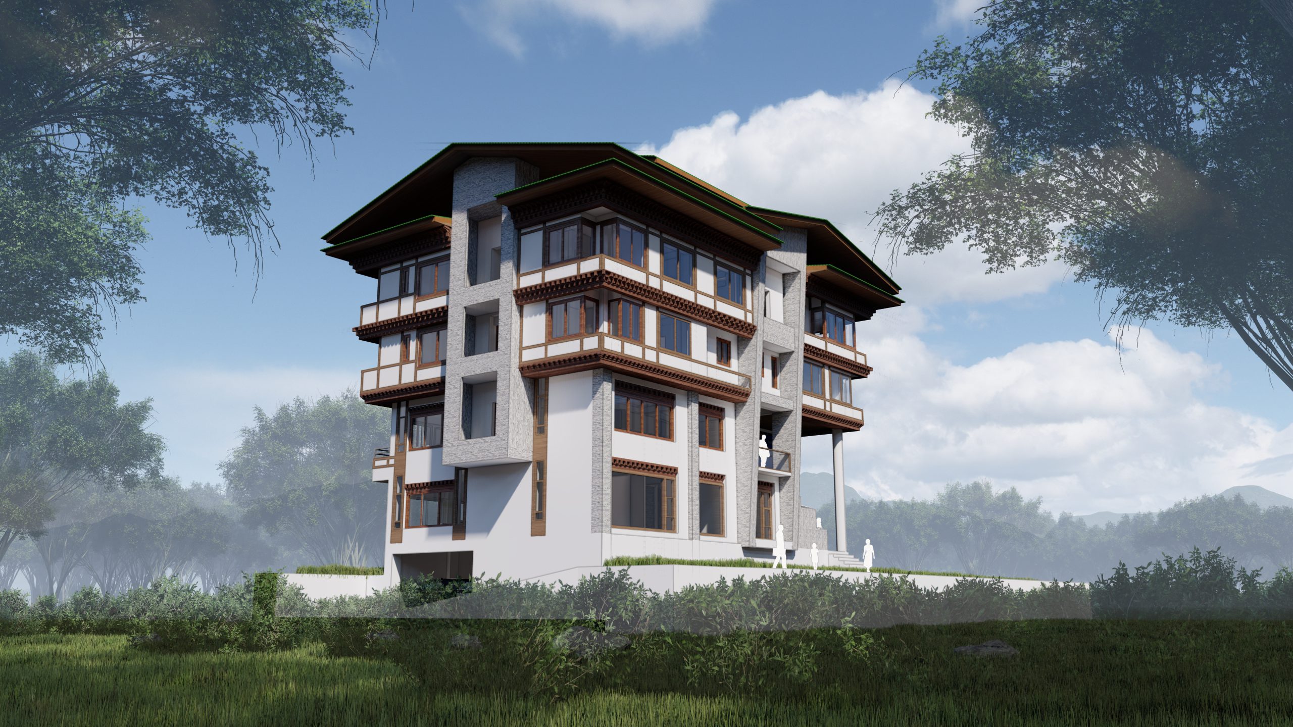
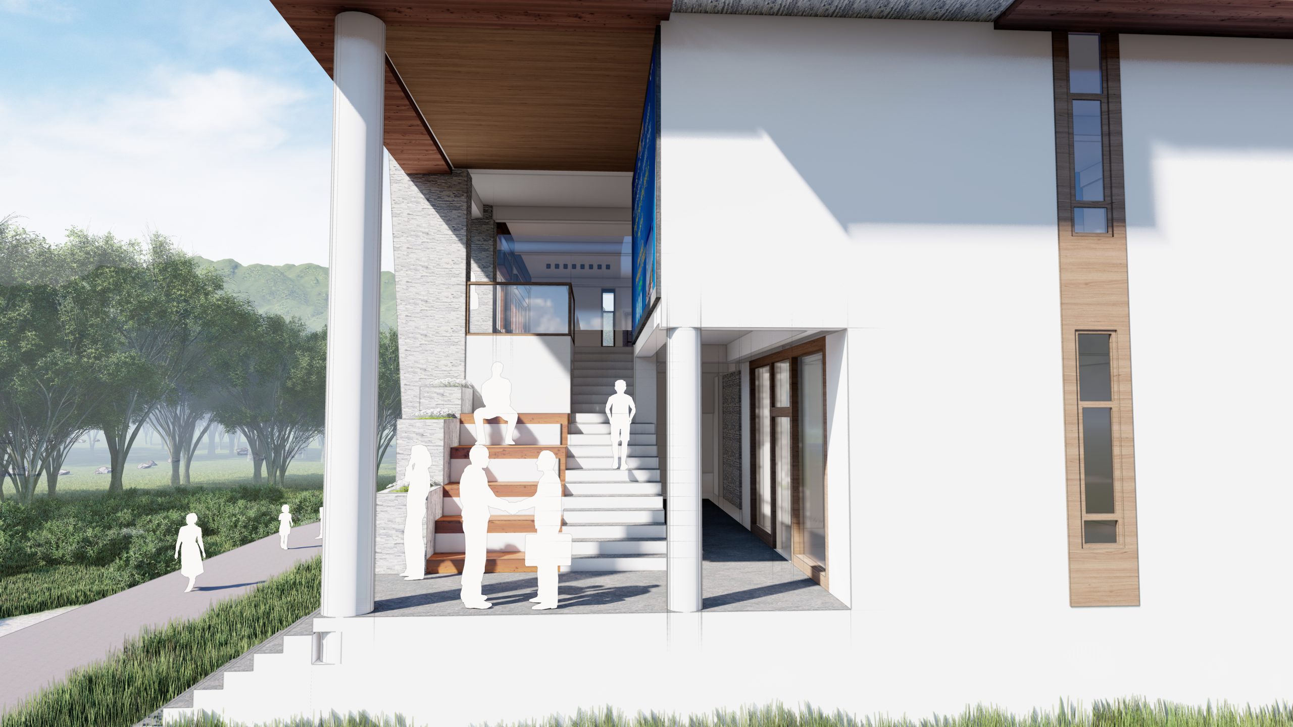
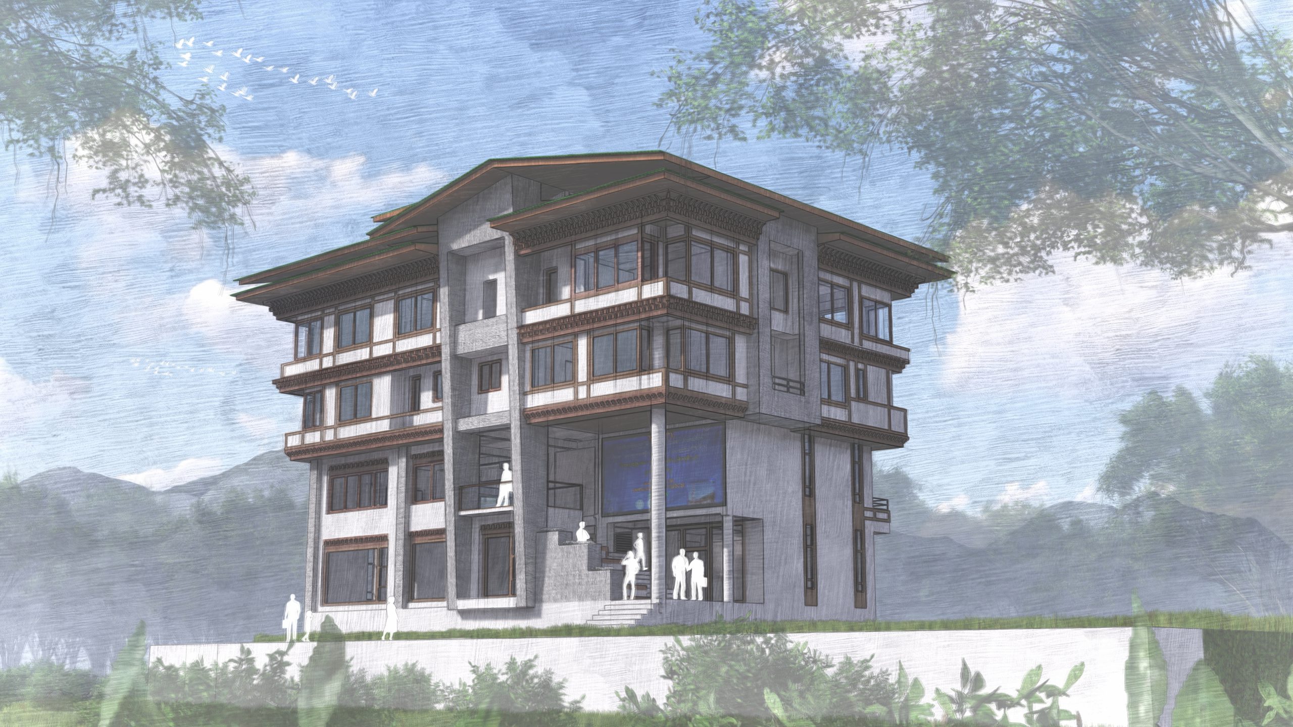

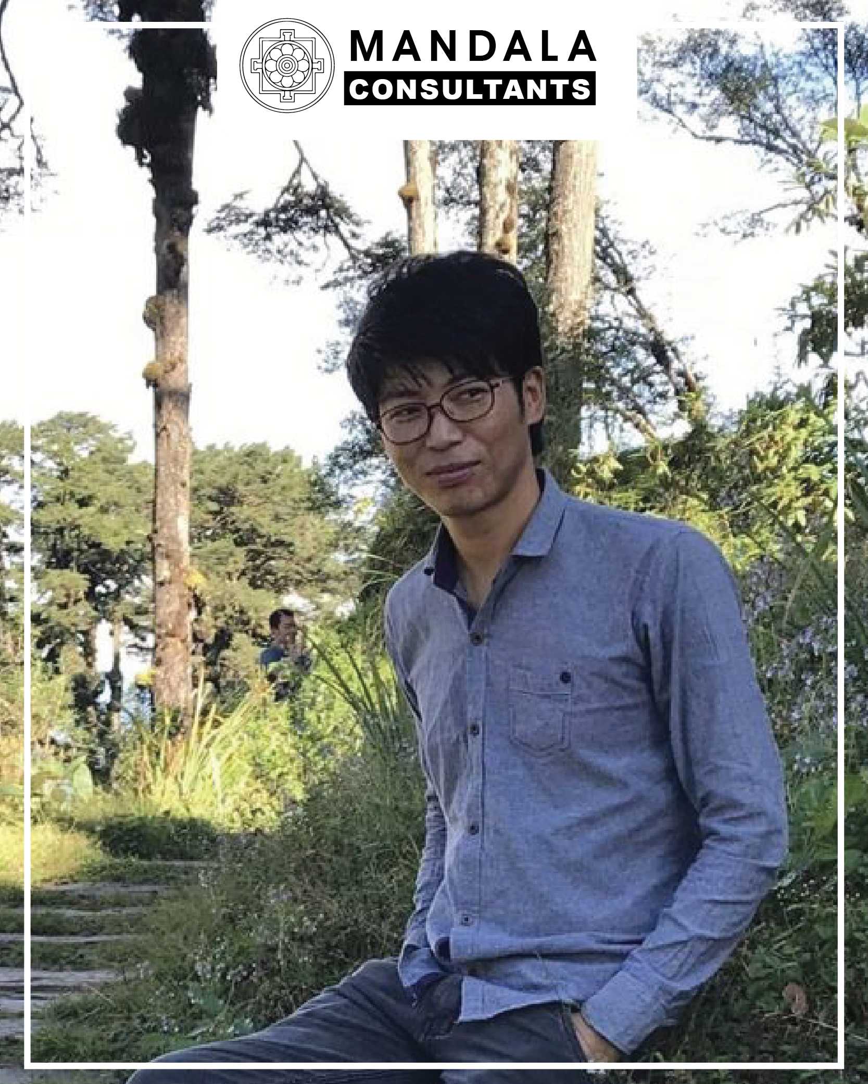 Deatils of Karma Cheda Electrical Engineer Required
Deatils of Karma Cheda Electrical Engineer Required Details of Vishal Chuwan Civil Engineer
Details of Vishal Chuwan Civil Engineer Namgay Dorji is an accomplished architect with a passion for creating innovative and sustainable structures that push the boundaries of design. He is known for his ability to blend traditional Bhutanese architectural elements with modern construction techniques, creating a unique and harmonious aesthetic. His portfolio includes a diverse range of projects from residential homes to large-scale commercial buildings. Namgay’s dedication to sustainability is evident in all of his projects, as he incorporates green building techniques and materials to reduce the environmental impact of his structures. He has a deep understanding of the local climate and culture, and his designs reflect this by making the most of natural light and ventilation, and incorporating traditional elements such as rammed earth walls and sloping roofs. Namgay’s attention to detail is unmatched, and he is known for his ability to work closely with clients to understand their needs and create a space that exceeds their expectations. He is a master at balancing function and aesthetics, and his buildings are not only beautiful, but also highly functional and efficient.
Namgay Dorji is an accomplished architect with a passion for creating innovative and sustainable structures that push the boundaries of design. He is known for his ability to blend traditional Bhutanese architectural elements with modern construction techniques, creating a unique and harmonious aesthetic. His portfolio includes a diverse range of projects from residential homes to large-scale commercial buildings. Namgay’s dedication to sustainability is evident in all of his projects, as he incorporates green building techniques and materials to reduce the environmental impact of his structures. He has a deep understanding of the local climate and culture, and his designs reflect this by making the most of natural light and ventilation, and incorporating traditional elements such as rammed earth walls and sloping roofs. Namgay’s attention to detail is unmatched, and he is known for his ability to work closely with clients to understand their needs and create a space that exceeds their expectations. He is a master at balancing function and aesthetics, and his buildings are not only beautiful, but also highly functional and efficient.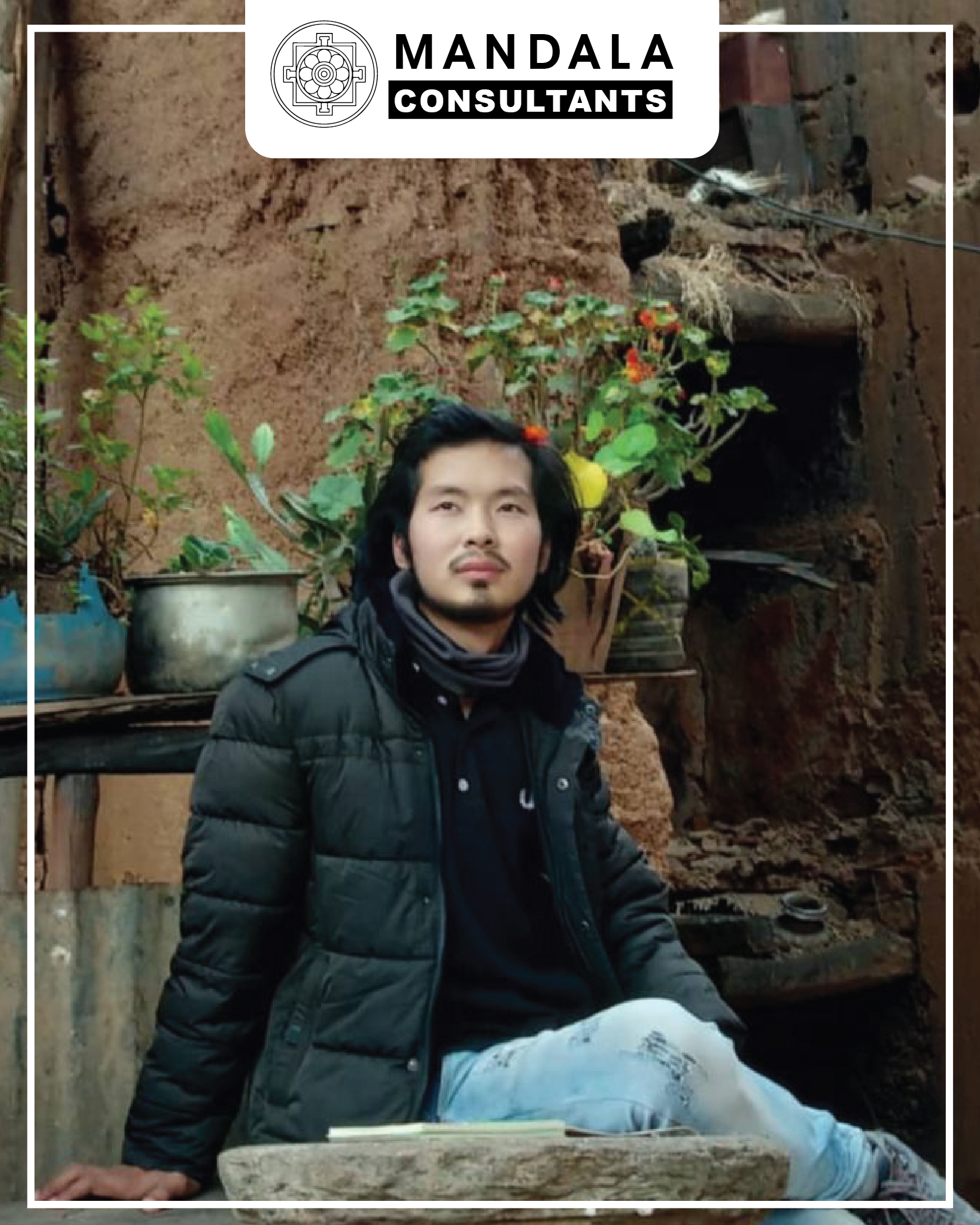 Nima Dorji is a rising star at Mandala Consultants, an architectural firm known for its innovative and sustainable designs. As an architect, Nima is known for his ability to bring traditional Bhutanese elements into his designs while also incorporating modern construction techniques. He has a diverse portfolio, including both residential and commercial projects. Nima’s dedication to sustainability is evident in all of his work, as he is committed to using green building techniques and materials to reduce the environmental impact of his structures. He has a deep understanding of the local climate and culture, and this knowledge is reflected in the way he designs buildings that make the most of natural light and ventilation. Nima’s eye for detail is unparalleled, and he is known for working closely with clients to understand their needs and create spaces that exceed their expectations. He is an expert in balancing function and aesthetics, resulting in buildings that are not only beautiful but also highly functional and efficient. At Mandala Consultants, Nima’s unique approach to design and his commitment to sustainability have made him a valuable asset to the team. His work has been recognized and awarded by several architectural organizations and he is a sought-after speaker at industry events.
Nima Dorji is a rising star at Mandala Consultants, an architectural firm known for its innovative and sustainable designs. As an architect, Nima is known for his ability to bring traditional Bhutanese elements into his designs while also incorporating modern construction techniques. He has a diverse portfolio, including both residential and commercial projects. Nima’s dedication to sustainability is evident in all of his work, as he is committed to using green building techniques and materials to reduce the environmental impact of his structures. He has a deep understanding of the local climate and culture, and this knowledge is reflected in the way he designs buildings that make the most of natural light and ventilation. Nima’s eye for detail is unparalleled, and he is known for working closely with clients to understand their needs and create spaces that exceed their expectations. He is an expert in balancing function and aesthetics, resulting in buildings that are not only beautiful but also highly functional and efficient. At Mandala Consultants, Nima’s unique approach to design and his commitment to sustainability have made him a valuable asset to the team. His work has been recognized and awarded by several architectural organizations and he is a sought-after speaker at industry events.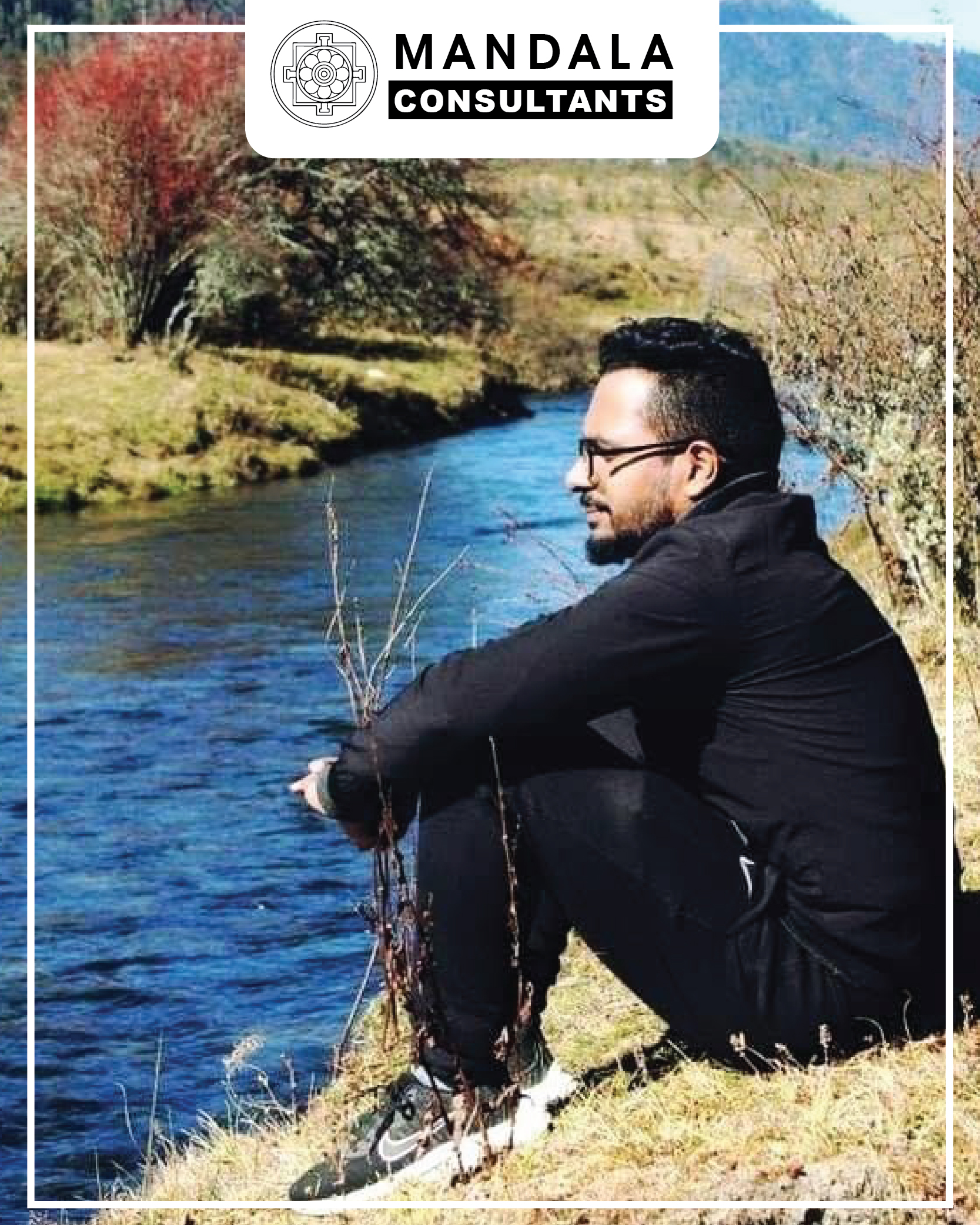 Bijay Khandal is the founder and lead architect at Mandala Consultants, a highly respected architectural firm known for its innovative and sustainable designs. With over a decade of experience in the industry, Bijay is considered one of the most talented architects in the country. He is known for his ability to create buildings that seamlessly blend form and function, while also incorporating traditional and cultural elements into his designs. Bijay’s passion for sustainability is evident in all of his projects, and he has a reputation for incorporating green building techniques and materials that reduce the environmental impact of his structures. He has a deep understanding of local climate and culture and his designs reflect this by making the most of natural light and ventilation, and incorporating traditional elements such as rammed earth walls and sloping roofs. With his unique approach to design, Bijay has been able to create buildings that stand out for their beauty, functionality, and efficiency. His designs have been recognized and awarded by several architectural organizations and have been featured in architectural publications worldwide. He is also a sought-after speaker at industry events, sharing his knowledge and experience with fellow architects and designers. Mandala Consultants is a company that values the importance of design, sustainability, and community and Bijay’s leadership and vision have been instrumental in creating a team that delivers outstanding results and is committed to creating positive impact to the society and environment.
Bijay Khandal is the founder and lead architect at Mandala Consultants, a highly respected architectural firm known for its innovative and sustainable designs. With over a decade of experience in the industry, Bijay is considered one of the most talented architects in the country. He is known for his ability to create buildings that seamlessly blend form and function, while also incorporating traditional and cultural elements into his designs. Bijay’s passion for sustainability is evident in all of his projects, and he has a reputation for incorporating green building techniques and materials that reduce the environmental impact of his structures. He has a deep understanding of local climate and culture and his designs reflect this by making the most of natural light and ventilation, and incorporating traditional elements such as rammed earth walls and sloping roofs. With his unique approach to design, Bijay has been able to create buildings that stand out for their beauty, functionality, and efficiency. His designs have been recognized and awarded by several architectural organizations and have been featured in architectural publications worldwide. He is also a sought-after speaker at industry events, sharing his knowledge and experience with fellow architects and designers. Mandala Consultants is a company that values the importance of design, sustainability, and community and Bijay’s leadership and vision have been instrumental in creating a team that delivers outstanding results and is committed to creating positive impact to the society and environment.