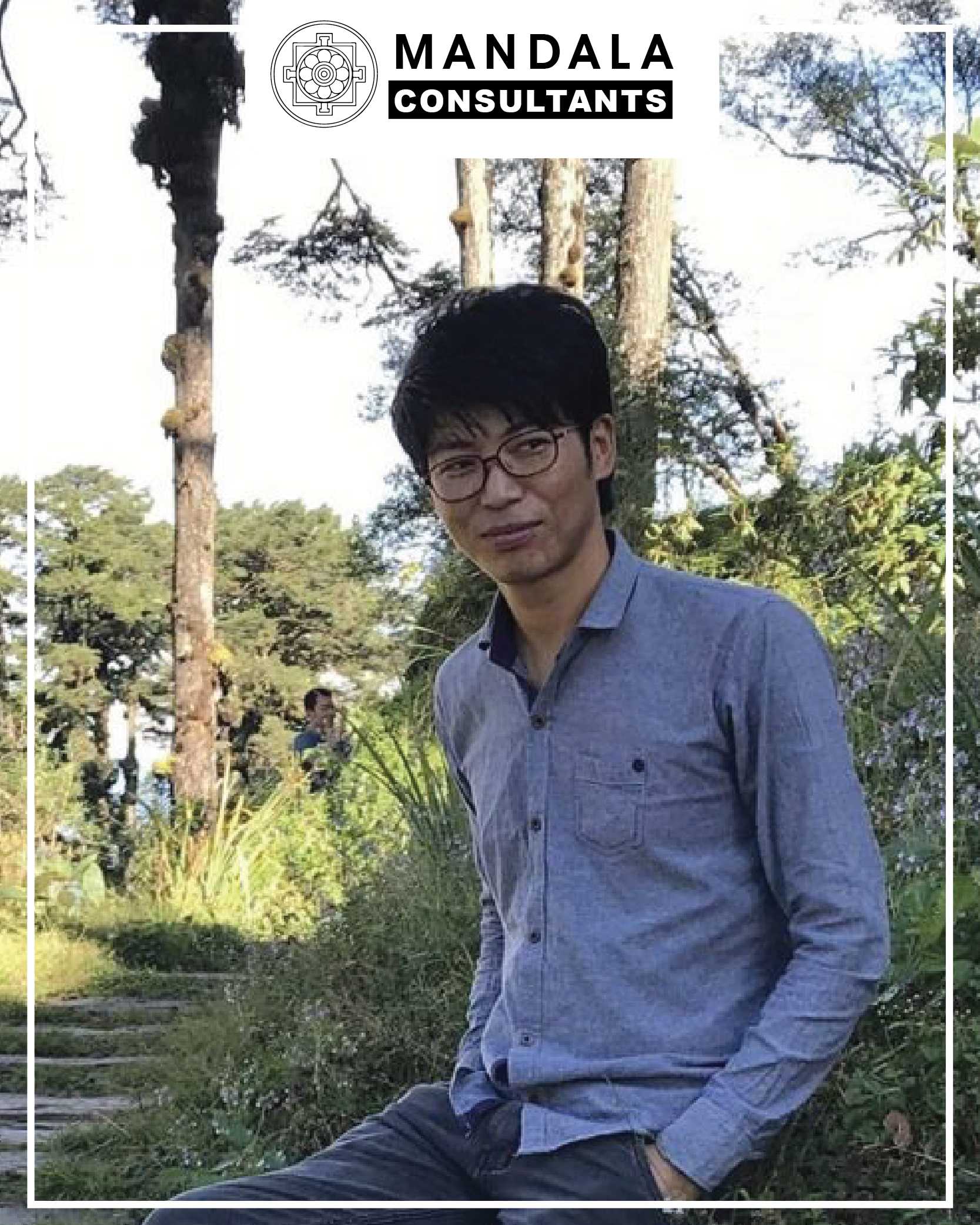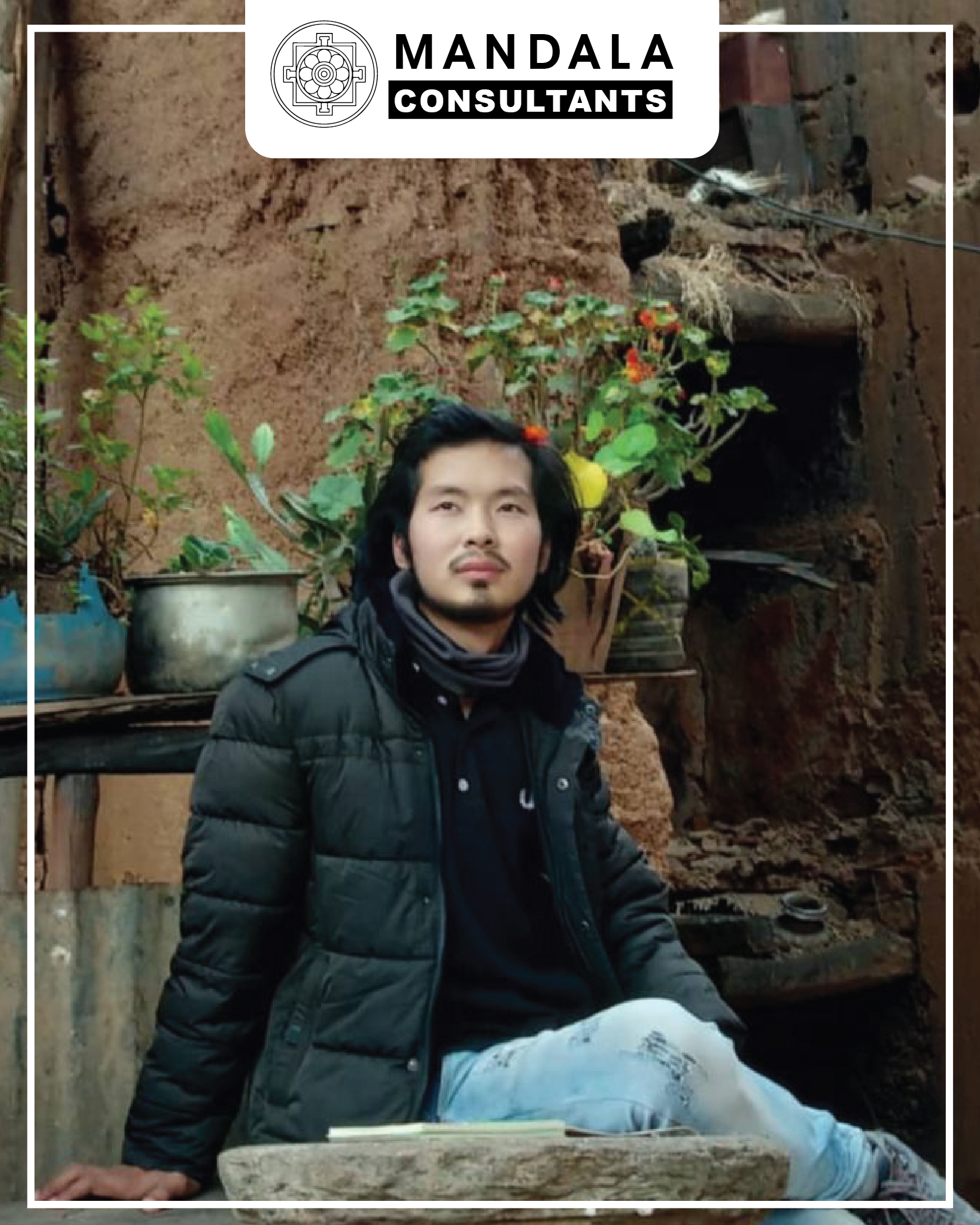OUR PROJECTS
DUPLEX
- Project: Family Duplex
- Design Year : 2022
- Status : Under Construction
- Location : Gelephu, Bhutan
Project Experience: The duplex is designed keeping in mind the hot temperature of Gelephu. The living room has a double height area which helps with better ventilation and also establishes interconnectivity between lower and upper floors of the house. Brick jail wall at the entrance helps with privacy and also allows for the cool breeze to enter adjacent dinning area. Family deck and terrace area becomes a gathering and recreational space for the family.
- Project: Family Duplex
- Plinth Area : 1722 sq.ft
- First Floor Area : 1754 sq.ft
- Design Year : 2021
- Status : Construction near to Completion
- Location : Thimphu, Bhutan
Project Experience: The duplex features open concept living, dinning and kitchen on the ground floor. These spaces are inter-connected to each other and to the outdoor deck. They are oriented in the direction that faces panaromic view of Thimphu city. The orientation also allows for winter sun to enter inside the space and heat them. First floor houses master bedroom, choesam and guestroom that is oriented in the same direction as living spaces on ground floor.
- Project: Family Duplex
- Plinth Area : 820 sq.ft
- First Floor Area : 1045 sq.ft
- Design Year : 2023
- Status : Construction (Plinth Beam)
- Location : Thimphu, Bhutan
Project Experience: Having completed the design part, currently we are constructing this house on design and build modality. There are certain parameters in construction which are very important but being ignored on site. These things can ultimately affect the structural integrity of the structure and also the quality of finishing that develops later on. Our ultimate goal is to follow standard procedures and construction sequence and to build it right.
- Project: Family Duplex
- Plinth Area : 765 sq.ft
- Plot Area : 23 Decimal
- Design Year : 2023
- Status : Design Completed
- Location : Thimphu, Bhutan
Project Experience: The building is proposed next to adjacent family house of the client. Hence it was important to create connection between two houses (new and old) which has been achieved by proposing outdoor deck. Ground level consists of parking with store and the first floor houses living room, kitchen, c/toilet and master bedroom.






















 Deatils of Karma Cheda Electrical Engineer Required
Deatils of Karma Cheda Electrical Engineer Required Details of Vishal Chuwan Civil Engineer
Details of Vishal Chuwan Civil Engineer Namgay Dorji is an accomplished architect with a passion for creating innovative and sustainable structures that push the boundaries of design. He is known for his ability to blend traditional Bhutanese architectural elements with modern construction techniques, creating a unique and harmonious aesthetic. His portfolio includes a diverse range of projects from residential homes to large-scale commercial buildings. Namgay’s dedication to sustainability is evident in all of his projects, as he incorporates green building techniques and materials to reduce the environmental impact of his structures. He has a deep understanding of the local climate and culture, and his designs reflect this by making the most of natural light and ventilation, and incorporating traditional elements such as rammed earth walls and sloping roofs. Namgay’s attention to detail is unmatched, and he is known for his ability to work closely with clients to understand their needs and create a space that exceeds their expectations. He is a master at balancing function and aesthetics, and his buildings are not only beautiful, but also highly functional and efficient.
Namgay Dorji is an accomplished architect with a passion for creating innovative and sustainable structures that push the boundaries of design. He is known for his ability to blend traditional Bhutanese architectural elements with modern construction techniques, creating a unique and harmonious aesthetic. His portfolio includes a diverse range of projects from residential homes to large-scale commercial buildings. Namgay’s dedication to sustainability is evident in all of his projects, as he incorporates green building techniques and materials to reduce the environmental impact of his structures. He has a deep understanding of the local climate and culture, and his designs reflect this by making the most of natural light and ventilation, and incorporating traditional elements such as rammed earth walls and sloping roofs. Namgay’s attention to detail is unmatched, and he is known for his ability to work closely with clients to understand their needs and create a space that exceeds their expectations. He is a master at balancing function and aesthetics, and his buildings are not only beautiful, but also highly functional and efficient. Nima Dorji is a rising star at Mandala Consultants, an architectural firm known for its innovative and sustainable designs. As an architect, Nima is known for his ability to bring traditional Bhutanese elements into his designs while also incorporating modern construction techniques. He has a diverse portfolio, including both residential and commercial projects. Nima’s dedication to sustainability is evident in all of his work, as he is committed to using green building techniques and materials to reduce the environmental impact of his structures. He has a deep understanding of the local climate and culture, and this knowledge is reflected in the way he designs buildings that make the most of natural light and ventilation. Nima’s eye for detail is unparalleled, and he is known for working closely with clients to understand their needs and create spaces that exceed their expectations. He is an expert in balancing function and aesthetics, resulting in buildings that are not only beautiful but also highly functional and efficient. At Mandala Consultants, Nima’s unique approach to design and his commitment to sustainability have made him a valuable asset to the team. His work has been recognized and awarded by several architectural organizations and he is a sought-after speaker at industry events.
Nima Dorji is a rising star at Mandala Consultants, an architectural firm known for its innovative and sustainable designs. As an architect, Nima is known for his ability to bring traditional Bhutanese elements into his designs while also incorporating modern construction techniques. He has a diverse portfolio, including both residential and commercial projects. Nima’s dedication to sustainability is evident in all of his work, as he is committed to using green building techniques and materials to reduce the environmental impact of his structures. He has a deep understanding of the local climate and culture, and this knowledge is reflected in the way he designs buildings that make the most of natural light and ventilation. Nima’s eye for detail is unparalleled, and he is known for working closely with clients to understand their needs and create spaces that exceed their expectations. He is an expert in balancing function and aesthetics, resulting in buildings that are not only beautiful but also highly functional and efficient. At Mandala Consultants, Nima’s unique approach to design and his commitment to sustainability have made him a valuable asset to the team. His work has been recognized and awarded by several architectural organizations and he is a sought-after speaker at industry events. Bijay Khandal is the founder and lead architect at Mandala Consultants, a highly respected architectural firm known for its innovative and sustainable designs. With over a decade of experience in the industry, Bijay is considered one of the most talented architects in the country. He is known for his ability to create buildings that seamlessly blend form and function, while also incorporating traditional and cultural elements into his designs. Bijay’s passion for sustainability is evident in all of his projects, and he has a reputation for incorporating green building techniques and materials that reduce the environmental impact of his structures. He has a deep understanding of local climate and culture and his designs reflect this by making the most of natural light and ventilation, and incorporating traditional elements such as rammed earth walls and sloping roofs. With his unique approach to design, Bijay has been able to create buildings that stand out for their beauty, functionality, and efficiency. His designs have been recognized and awarded by several architectural organizations and have been featured in architectural publications worldwide. He is also a sought-after speaker at industry events, sharing his knowledge and experience with fellow architects and designers. Mandala Consultants is a company that values the importance of design, sustainability, and community and Bijay’s leadership and vision have been instrumental in creating a team that delivers outstanding results and is committed to creating positive impact to the society and environment.
Bijay Khandal is the founder and lead architect at Mandala Consultants, a highly respected architectural firm known for its innovative and sustainable designs. With over a decade of experience in the industry, Bijay is considered one of the most talented architects in the country. He is known for his ability to create buildings that seamlessly blend form and function, while also incorporating traditional and cultural elements into his designs. Bijay’s passion for sustainability is evident in all of his projects, and he has a reputation for incorporating green building techniques and materials that reduce the environmental impact of his structures. He has a deep understanding of local climate and culture and his designs reflect this by making the most of natural light and ventilation, and incorporating traditional elements such as rammed earth walls and sloping roofs. With his unique approach to design, Bijay has been able to create buildings that stand out for their beauty, functionality, and efficiency. His designs have been recognized and awarded by several architectural organizations and have been featured in architectural publications worldwide. He is also a sought-after speaker at industry events, sharing his knowledge and experience with fellow architects and designers. Mandala Consultants is a company that values the importance of design, sustainability, and community and Bijay’s leadership and vision have been instrumental in creating a team that delivers outstanding results and is committed to creating positive impact to the society and environment.